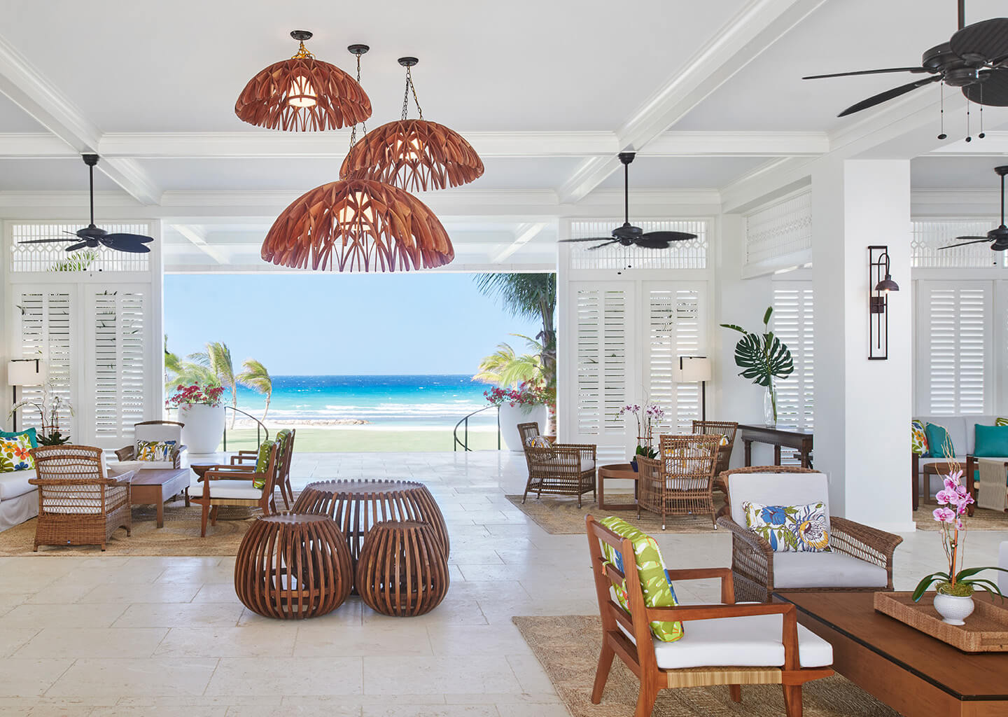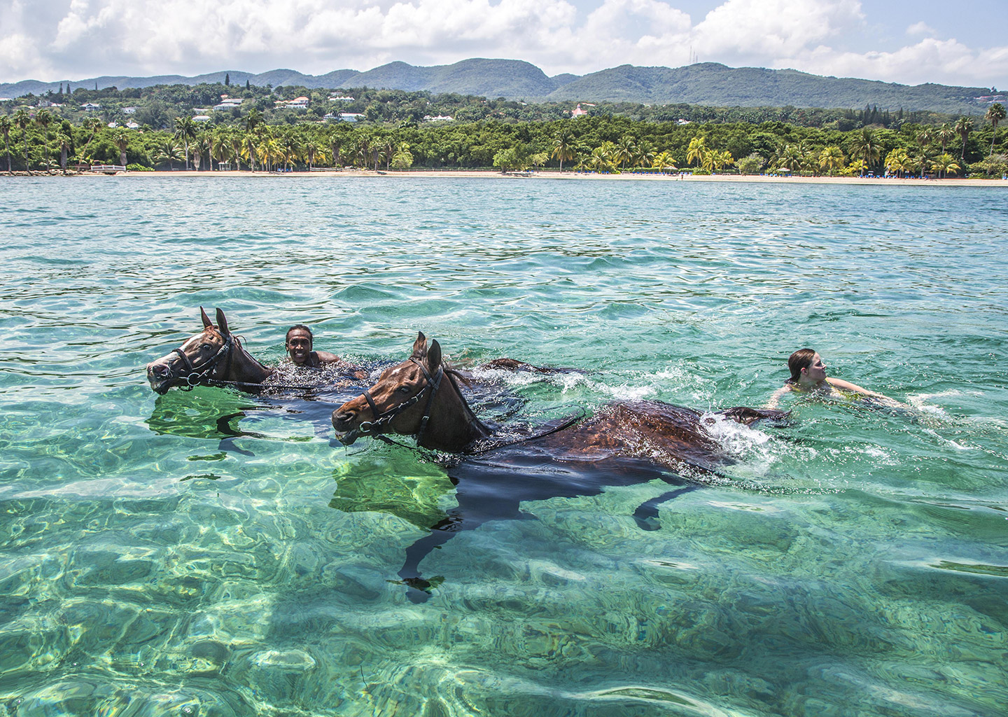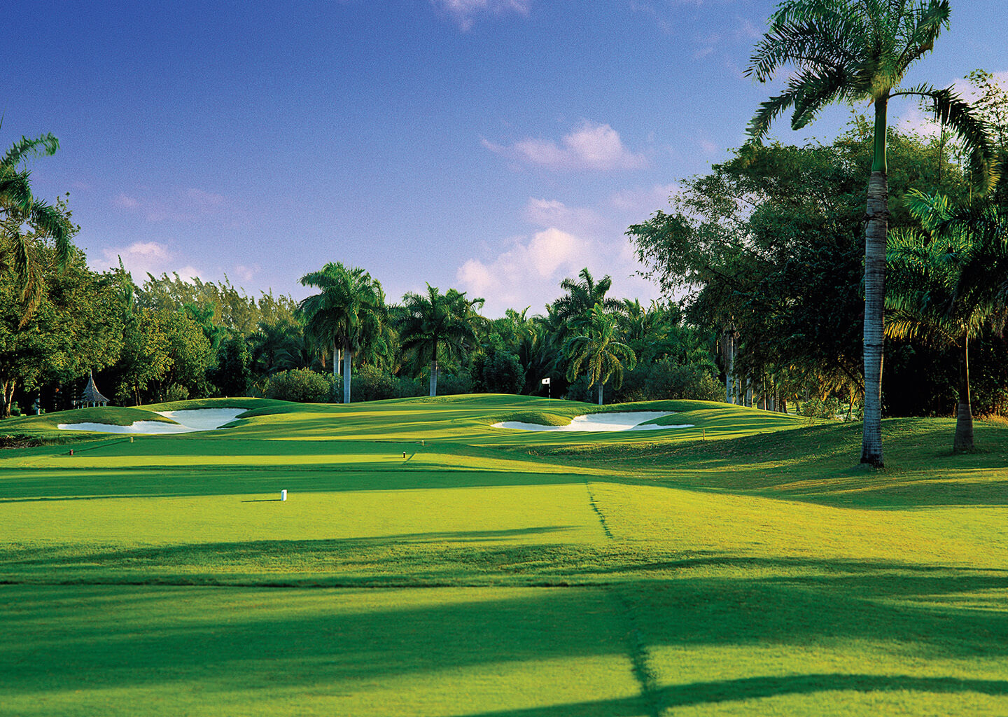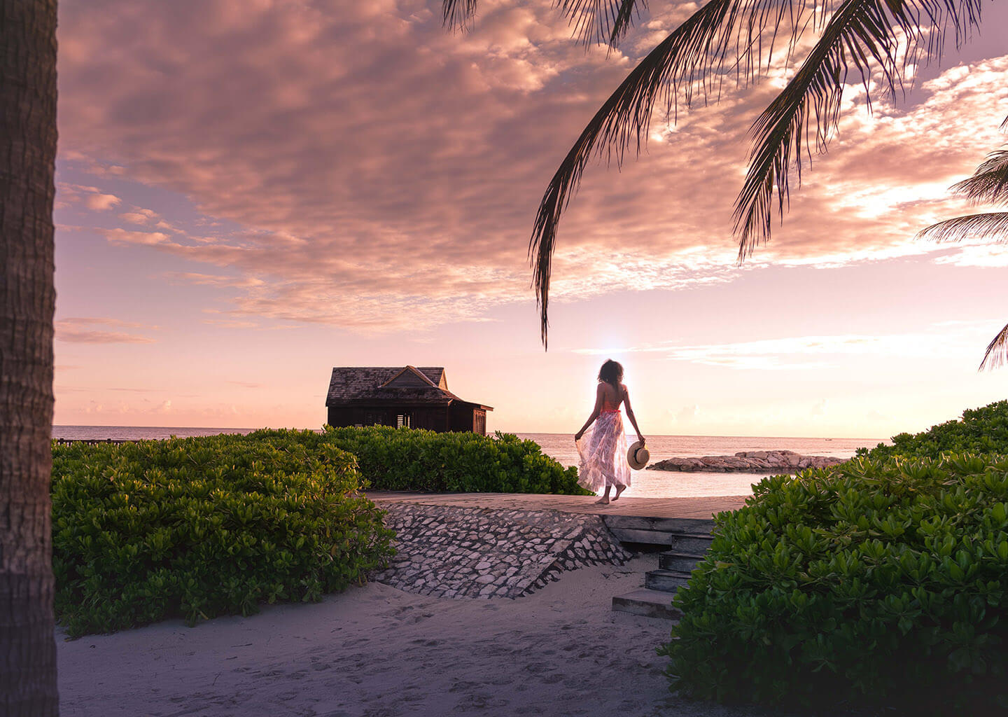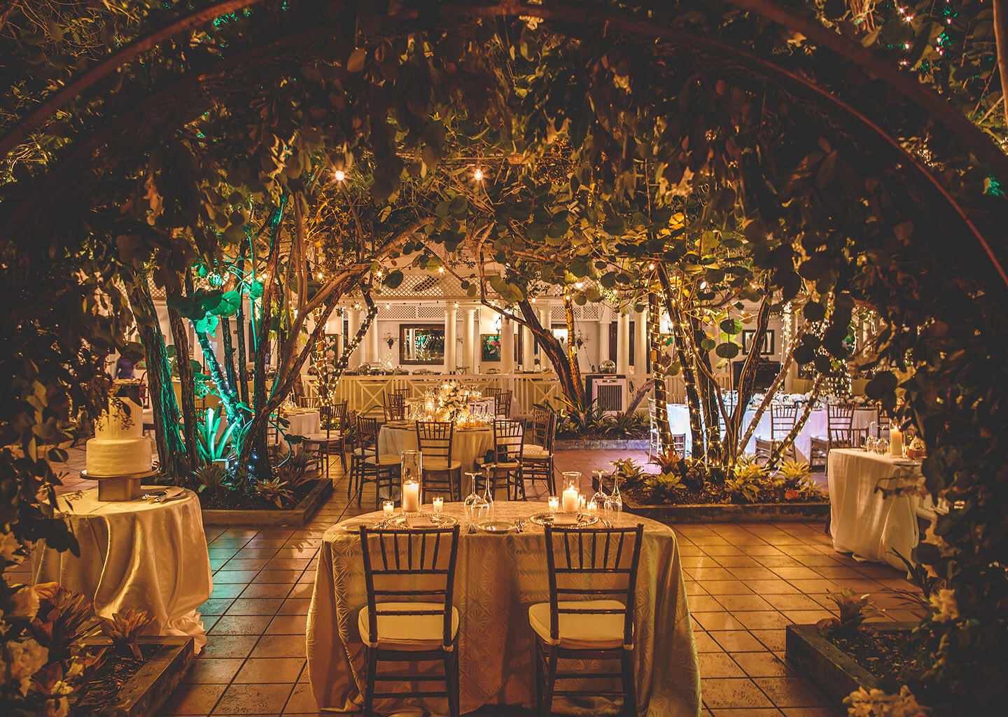Venues
We offer over 15,000 sq. ft. of flexible indoor banquet, meeting and convention facilities as well as expansive picturesque outdoor event locations. Our professionally-trained staff will oversee every detail of your event to ensure a stress-free gathering.
Use our interactive capacity chart to plan your event
REQUEST A PROPOSAL
To make a request for a proposal, contact our groups sales department at [email protected] or call 800.339.9728 or 876.953.2211 or select make an enquiry below.
Filter

 Outdoor Venues
Outdoor VenuesThe Event Lawn

 Outdoor Venues
Outdoor VenuesSunrise Beach

 Outdoor Venues
Outdoor VenuesThe 19th Hole

 Outdoor Venues
Outdoor VenuesThe Village

 Indoor Venues
Indoor VenuesMontego

 Indoor Venues
Indoor VenuesRose Hall

 Indoor Venues
Indoor VenuesSt. James

 Indoor Venues
Indoor VenuesBoard Room

 Conference Center
Conference CenterConference Center

 Conference Center
Conference CenterTrelawny Room

 Conference Center
Conference CenterHanover Room
